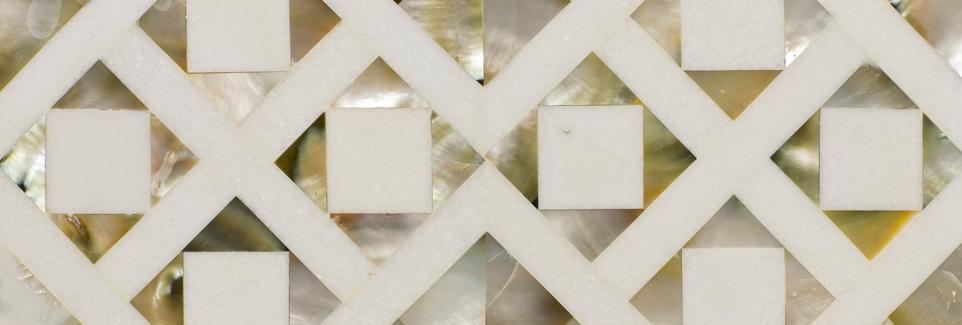











Sir Vincent lived in the converted stable block and contemplated rebuilding, but it was his son Sebastian de Ferranti who carried the idea to fruition. In the 1960s he considered building a Modern house, but finally decided that this would not sit well in an English park. A key figure was the painter Felix Kelly (1914-94), who painted romantically atmospheric views of country houses and had transformed a gamekeeper’s cottage on the Henbury estate into an eye-catcher. In discussion with Kelly, de Ferranti conceived the idea of creating a Palladian temple in which he could live. After sketching various possibilities Kelly painted a picture in 1981 showing how it might look:1 a domed rotunda of warm golden stone and sharply cut Classical detail, set on a slight eminence with uninterrupted views in all directions.
The natural choice of architect was Quinlan Terry (b.1937), who in 1982-3 planned a softer and more rustic villa than Kelly’s, but this was not to de Ferranti’s taste.2 In 1983 de Ferranti turned to Julian Bicknell (b.1945), who had learned the Classical language of architecture when designing rooms at Castle Howard, where his garden hall incorporated paintings by Kelly. Henbury Hall is based on Andrea Palladio’s famous Villa Rotonda of the 1560s near Vicenza in north-east Italy, familiar to English eyes through the variants it inspired in the 18th century at Mereworth, the Temple of the Four Winds at Castle Howard, Chiswick Villa, Nuthall Temple and Foot’s Cray Place.
Built in 1984-6, Bicknell’s Henbury Hall is close to Kelly’s painting but is not a literal copy. The porticos have four columns rather than the six of the Villa Rotonda, giving an attractive miniaturistic scale. Palladio’s square plan was changed so that the central part projects on each side to provide more room within. Endless trouble was taken over the proportions, necessitating the construction of a beautifully detailed wooden model; even so, during the building work the silhouette of the dome was raised to create a more substantial impression from ground level. Throughout all these changes de Ferranti played a decisive role. Whilst based on a study of the precedents, Henbury is the result of a collaboration between enthusiasts – artist, architect and patron.
The house is faced in French limestone, with full-size stone statues by Simon Verity on the pediments. The roof is of local stone flags and above is the tall outline of the dome and its scrolled cupola, the lobed pattern of the leadwork taken from Colen Campbell’s design for Mereworth. Standing on a rusticated basement are four Ionic porticos, each one fronting a giant Venetian window, with a single flight of steps marking out the principal front on the south. Ambitious and cultivated, Henbury Hall is the most beautiful Classical country house to have been built in the British Isles since 1938.3
Carl Laubin
Carl Laubin was the ideal artist for this commission. He is Britain’s most accomplished painter of Classical architecture, having painted all Palladio’s buildings (including an intensive study of the Villa Rotonda), together with buildings by Wren, Vanburgh, Hawksmoor and C.R. Cockerell, and the work of contemporary architects inspired by the language of Classicism.
Carl Laubin was born in New York in 1947 and studied architecture at Cornell University. He moved to England in 1973 to work for Douglas Stephen and Partners, architects and civic designers. In 1984 he joined Jeremy Dixon/BDP, where he produced paintings of their designs for the Royal Opera House. He began painting full-time in 1986, and became a British citizen in 2000. He has held twelve solo exhibitions since 1983 in London, Athens and Johannesburg, he has shown in numerous group exhibitions in the UK, Europe and Japan, and his work has been published extensively in books and periodicals. He has received commissions from, among others, Castle Howard, the Museum of Scotland, the National Trust, the Museum of London, the Duchy of Cornwall and the Pompidou Centre.
The Painting
Carl Laubin said: “It was a delight for me to visit Henbury Hall for the first time, to wander the surrounding fields and discover the wonderful views of the house from every direction. As with the Villa Rotonda, all the elevations are similar, but each presents a different character to its neighbour due to its relationship with the changing landscape. The view chosen for this painting, however, concentrates on the building rather than the landscape. Up close and nearly filling the canvas, seen on the corner with one elevation in sunlight and the other in shadow, the building is experienced as a powerful object crowning the hill, to my mind suggesting the superb views over the landscape which it enjoys.”
The architect Julian Bicknell said: “It is marvellous to have a very fine painting to finish off, so to speak, the story of Henbury Hall, since the project began life as a painting by Felix Kelly. The intriguing thing to my mind is that the house belongs to a tradition that establishes standards through painting rather than the more obviously modern medium of photography. Carl Laubin’s painting underlines this fact in the most appropriate way.”
The painting of Henbury Hall is displayed in the Grosvenor Museum’s Art Gallery as a pendant to a view of Eaton Hall, the spectacular Regency Gothic house rebuilt by William Porden for the 2nd Earl Grosvenor c.1803-12. Together, these paintings celebrate the remarkable fact that Cheshire produced one of the most important Gothic houses of the 19th century and one of the most important Classical houses of the 20th century. ‘Henbury Hall’ is shown in a reproduction of the black and gold frame on ‘Eaton Hall’, made by John Davies Framing Ltd and funded by the Grosvenor Museum Society.
Courtesy of Chester City Council
By Appointment
DE FERRANTI
South Park Studios - Suite 10
88 Peterborough Road, London SW6 3HH
United Kingdom